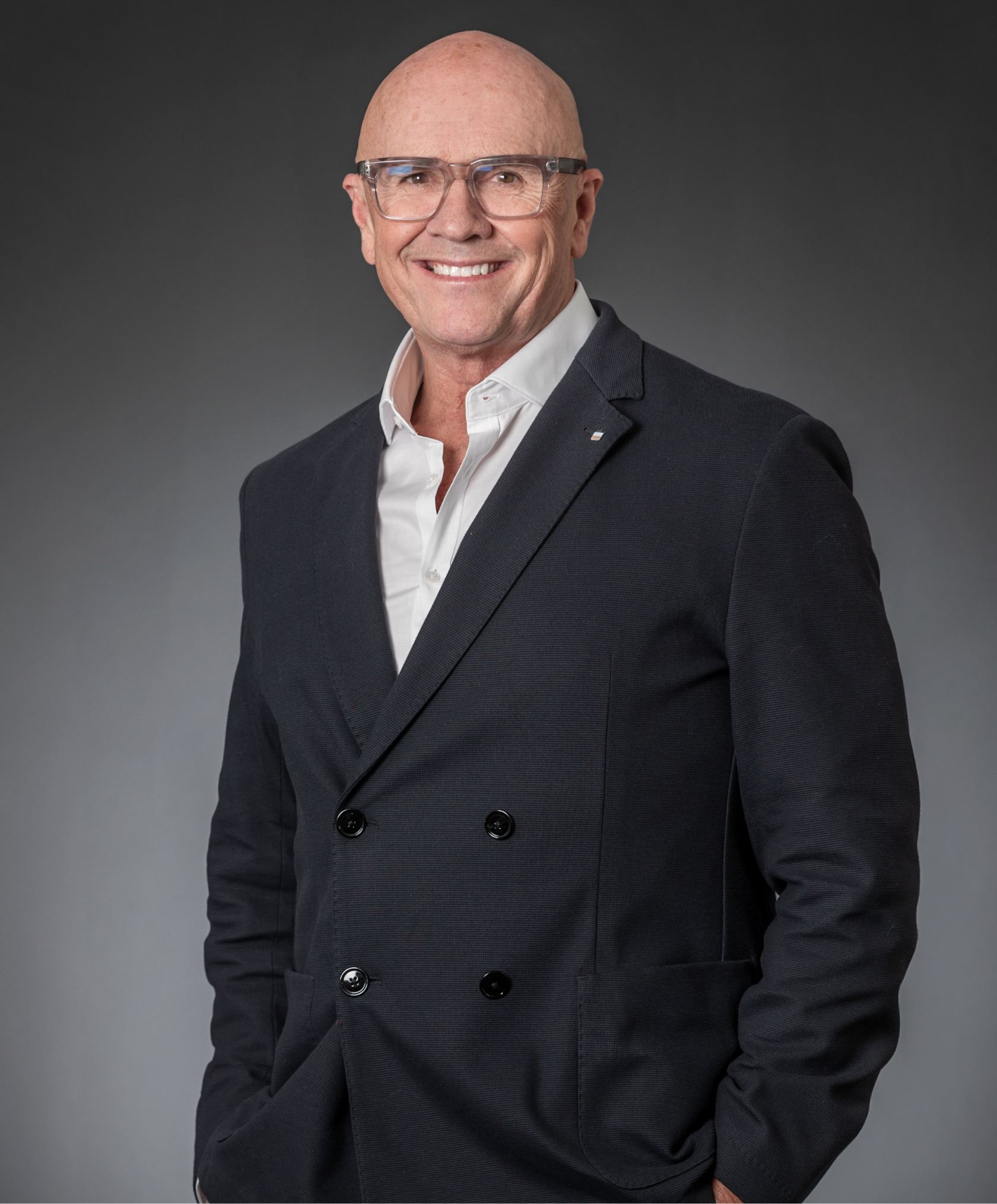Sold
9 Urquhart Street, Hawthorn
Wednesday 13 November
At a glance
At a glance
* Architecturally designed family residence
* Award winning gas and solar heated pool and spa
* 540 bottle wine cellar
* Six-car basement garage and versatile workshop/gym/theatre
* 6-star energy rating and 42,000 litre rain-water storage
Abode
A breathtaking transformation of a classic period home into a three-level architectural family masterpiece. Soaring ceilings, double-glazed steel windows and doors, and intricate herringbone parquetry floors offer just a glimpse of the luxury that pervades the home. Upon arrival, you’re greeted by a flourishing garden designed by Lisa Ellis, this home is an exceptional example of contemporary classic design, built to the highest standard.
As you explore, each space showcases its premium quality yet welcoming appeal, thoughtfully crafted with natural finishes including limestone, travertine, and textured surfaces, complemented by hand-crafted tiles, fluted glass, and wool carpets. Steelwork features prominently throughout, adding both strength and elegance. A sophisticated interior colour palette complements the home’s distinct individuality. One of the many highlights is the extensive use of Japanese charred timber cladding (Shou Sugi Ban). This traditional method of charring timber with fire creates a protective black carbon layer, reducing maintenance while lending the home a striking appearance.
The marble and limestone kitchen is a state-of-the-art culinary haven, featuring an inspired butler’s pantry, a central island with a breakfast bar, and class-leading V-ZUG appliances, including dual dishwashers, twin ovens, vacuum drawer and induction cooktop. The kitchen seamlessly extends to a stunning travertine alfresco area, complete with a soaring 4m stone fireplace and built-in BBQ, creating the perfect space for entertaining. The award-winning heated pool and spa take full advantage of the north-facing rear aspect and includes an external hot shower.
The ground floor main bedroom, with a lavish dressing room and private access to the front garden, boasts a marble dual-vanity ensuite. Here, floor-to-ceiling limestone tiling, a wet-area shower, and a deep bath promise indulgence. Three additional bedrooms, each with their own ensuite, further elevate the home’s sense of convenience and opulence.
The flexible floorplan is perfect for families at every stage, offering three distinct living zones, a media room, a dedicated home office, and a main bedroom on both levels. Venturing down to the basement, you’ll discover a beautifully designed wine cellar, large workshop/gym, 2nd powder room and a 145m2 basement garage. Additional thoughtful features include a dog wash station and easily accessed pool equipment room.
Further enhancing the appeal of this residence are features such as bespoke designer lighting, hydronic heating, RC/air-conditioning, electric blinds, app-controlled home automation, security system, integrated sound system, 3-phase power option, and automated garden watering system with large underground water tank. This remarkable property is set to be one of Hawthorn’s most exclusive luxury offerings—a true sanctuary of modern living.
Area
A dream lifestyle location, walk with ease to the convenience of the Glenferrie Rd shopping precinct, eateries, cafes, the train station, primary school, Swinburne University, Scotch College, and the tram to Kew’s elite schools. The Riversdale Road tram is also steps away, ready to drop you at Camberwell Junction and Richmond’s exciting cafes and bars.

Simon Curtain
Partner, Licensed Estate Agent & Auctioneer
+61 405 385 285
email Simon

Michael King
Licensed Estate Agent
+61 415 505 505
email Michael
9 Urquhart Street, Hawthorn
View On Google Maps















