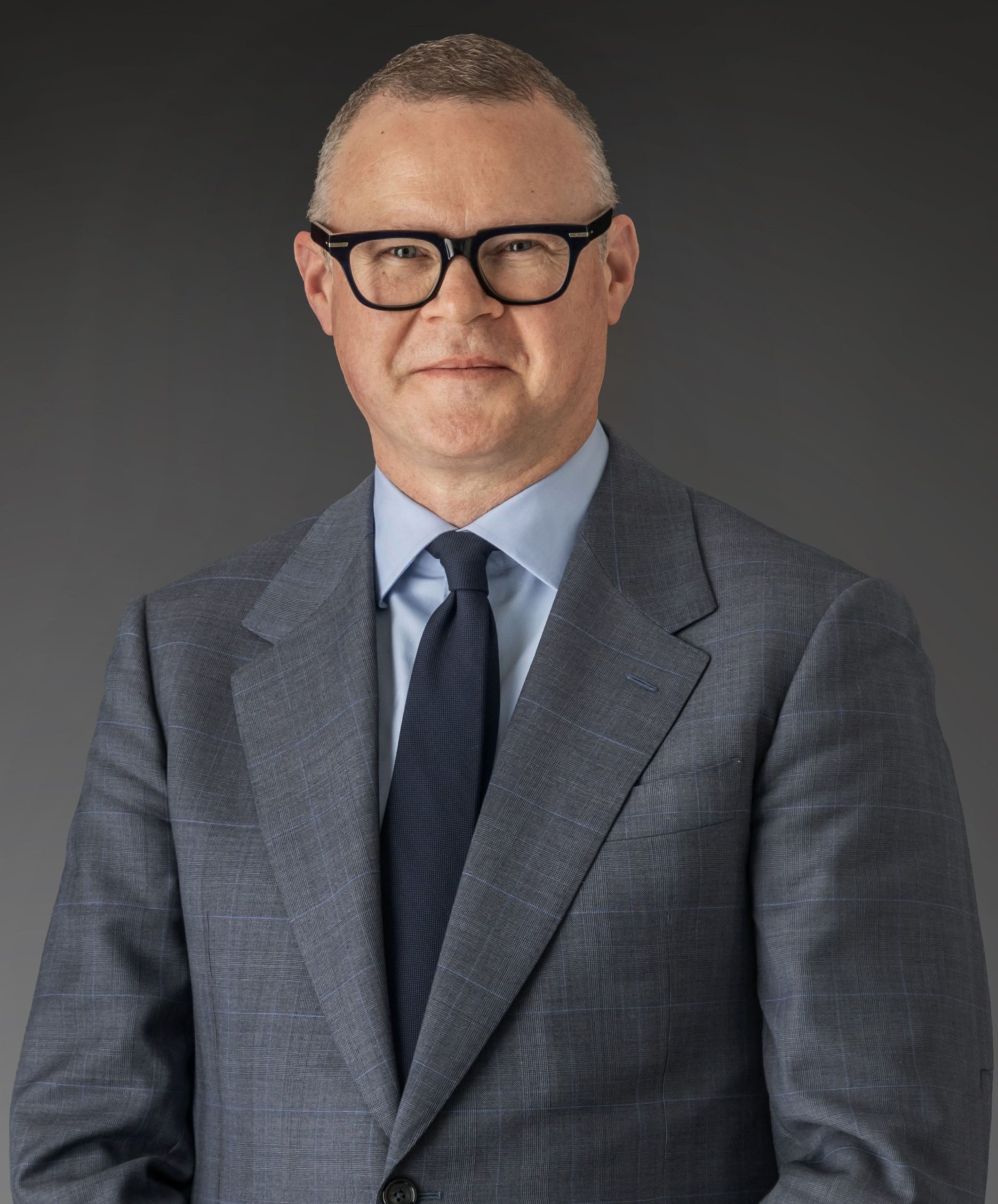Sold
57 Yarrbat Avenue, Balwyn
Tuesday 4th December
INSPECT STRICTLY BY PRIOR APPOINTMENT
Behind a striking formal exterior, this spectacular executive residence is designed with artistic flair and every imaginable family requirement in mind. Just completed, this unique ‘smart home’ focuses on providing expansive zoned family living in a setting devoted to the enjoyment of leafy surrounds and far reaching views to the Kinglake Ranges.
Three levels of zoned living and entertaining spaces are bolstered by five exquisite ensuite bedrooms, a home office and refined library, as well as a lower ground floor recreation zone and guest wing. Formal sitting and dining rooms provide privacy and a spectacular central living hub establishes the basis for relaxed family living and entertaining, complete with two storey high ceilings highlighting the dramatic infinity pool backdrop. A state of the art gourmet kitchen hosts a suite of appliances and New York marble island, complemented by a walk in pantry, comprehensive butler’s pantry and laundry.
A separate children’s zone comprises a sitting room and three ensuite bedrooms; a lower ground floor level features a palatial ensuite bedroom, theatre room and L-shaped entertainment zone providing the option for multi generational living or separate guest domains.
Luxurious materials and designer features are evident throughout, from European Oak floors to opulent light fittings and bespoke solid timber cabinetry. Additional features include dumb waiter, wine cellar, multi-purpose court and secure basement garaging for up to eight vehicles. Land size is 1472sqm (approximately).
INSPECT STRICTLY BY PRIOR APPOINTMENT
Behind a striking formal exterior, this spectacular executive residence is designed with artistic flair and every imaginable family requirement in mind. Just completed, this unique ‘smart home’ focuses on providing expansive zoned family living in a setting devoted to the enjoyment of leafy surrounds and far reaching views to the Kinglake Ranges.
Three levels of zoned living and entertaining spaces are bolstered by five exquisite ensuite bedrooms, a home office and refined library, as well as a lower ground floor recreation zone and guest wing. Formal sitting and dining rooms provide privacy and a spectacular central living hub establishes the basis for relaxed family living and entertaining, complete with two storey high ceilings highlighting the dramatic infinity pool backdrop. A state of the art gourmet kitchen hosts a suite of appliances and New York marble island, complemented by a walk in pantry, comprehensive butler’s pantry and laundry.
A separate children’s zone comprises a sitting room and three ensuite bedrooms; a lower ground floor level features a palatial ensuite bedroom, theatre room and L-shaped entertainment zone providing the option for multi generational living or separate guest domains.
Luxurious materials and designer features are evident throughout, from European Oak floors to opulent light fittings and bespoke solid timber cabinetry. Additional features include dumb waiter, wine cellar, multi-purpose court and secure basement garaging for up to eight vehicles. Land size is 1472sqm (approximately).

Simon Curtain
Partner, Licensed Estate Agent & Auctioneer
+61 405 385 285
email Simon

Sam Goddard
Director
+61 448 870 454
email Sam
57 Yarrbat Avenue, Balwyn
View On Google Maps













